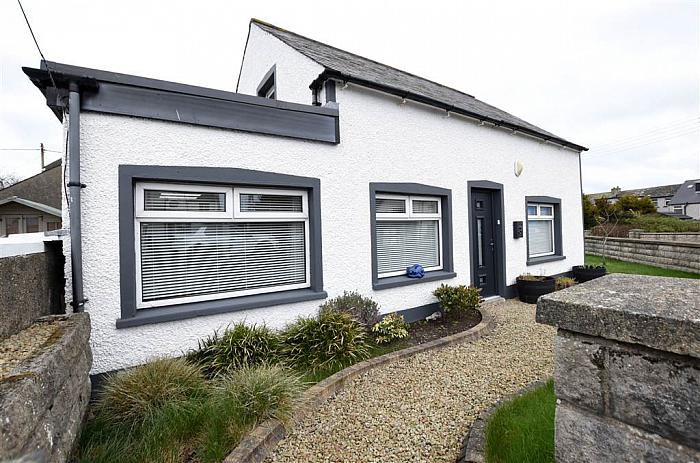This is a lovely detached three bedroom property in the coastal village of Portavogie. It is a short stroll to the beautiful seafront promenade and sandy beach. This quaint seaside home has a modern fitted kitchen, downstairs bathroom, shower room and bedroom with a further two bedrooms upstairs. It has off street parking and pleasant landscaped areas. Viewing is required to appreciate everything this property has to offer.
-
ENTRANCE HALL:
Solid wood door, outside light, ceramic tiled floor, recessed mat, recessed spotlighting, cloaks storage understairs.
-
LIVING ROOM: 12' 2" X 9' 3" (3.71m X 2.82m)
Polished laminate floor, recessed spotlighting, tv point.
-
DINING AREA: 8' 0" X 7' 1" (2.44m X 2.16m)
Space for dining table and chairs open plan through to kitchen.
-
KITCHEN: 12' 6" X 7' 1" (3.81m X 2.16m)
One an a half single drainer stainless steel sink unit with mixer taps, range of high and low level cream high gloss units, round edged work surfaces, wall tiling, glass and stainless steel extractor hood, plumbed for gas cooker, ceramic tiled floor, feature roof light.
-
LOUNGE: 13' 1" X 11' 3" (3.99m X 3.43m)
Cosy room with fireplace currently housing electric fire, recessed spotlighting and feature roof light.
-
HALLWAY:
Ceramic tiled floor, recessed spotlighting.
-
SHOWER ROOM:
Comprising a modern white suite with separate fully tiled shower cubicle - thermostatically controlled shower unit, vanity unit with wash hand basin - mixer taps, push button wc, towel radiator, fully tiled walls, ceramic tiled floor, extractor fan, recessed spotlighting.
-
BEDROOM (3): 10' 9" X 10' 0" (3.28m X 3.05m)
Recessed spotlighing
-
BATHROOM:
Comprising modern white suite, panelled shower bath with mixer taps, shower over bath, glass shower screen, wash hand basin on storage unit, push button wc, towel radiator, extensive wall tiling, ceramic tiled floor, recessed spotlighting, extractor fan, concealed cupboard behind mirror.
-
LANDING:
Velux style window, recessed spotlighting.
-
BEDROOM (1): 11' 11" X 10' 0" (3.63m X 3.05m)
Recessed spotlighting, views to Irish Sea.
-
BEDROOM (2): 16' 11" X 7' 5" (5.16m X 2.26m)
Recessed spotlighting.
-
GARAGE: 17' 2" X 15' 9" (5.23m X 4.80m)
Black roller door, light and power, gas boiler, utility area to rear with - one & a half single drainer stainless steel sink unit with mixer taps, range of high and low level units, formica round edge work surfaces. New solid wood pedestrian door to front. Approached by tarmac driveway with plenty of off road parking.
-
GARDENS:
Landscaped gardens to front and side in newly laid lawn, low maintenance flowerbeds, feature stone garden wall, loose stone path with brick edging, outside lights and outside water tap.
Mortgage Calculator
Disclaimer: The following calculations act as a guide only, and are based on a typical repayment mortgage model. Financial decisions should not be made based on these calculations and accuracy is not guaranteed. Always seek professional advice before making any financial decisions.


