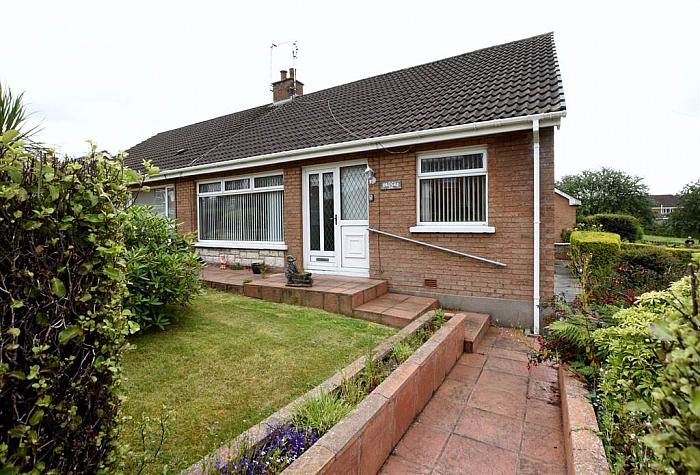Description
This is a lovely semi-detached red brick bungalow in a great location in Newtownards. It has an enclosed paved area, side garden in grass and a garage to the side of the property. This tidy well proportioned home allows for the new owner to put their own stamp on the property. It has three bedrooms, shower room, kitchen/diner and living room. It is in a quiet location yet in walking distance to local amenities.
Features
- Semi-detached red brick bungalow
- Three bedrooms
- Good sized garden at the side
- Rear enclosed paved area
- Garage and driveway accessed from the side of the property
- Oil fired central heating
- Upvc windows and doors
- Popular location in Newtownards
- Small park close by
Room Details
-
HALLWAY:
Bright hallway with upvc front door and side window.
-
LOUNGE: 16' 1" X 12' 8" (4.90m X 3.86m)
Good sized lounge with t.v. point, feature fireplace with tiled hearth, ceiling rose and large window overlooking the front of the property.
-
KITCHEN: 10' 11" X 10' 8" (3.33m X 3.25m)
Good range of high and low level units including glazed display units. Integrated oven and ceramic hob with extractor fan. Stainless steel sink with mixer taps and drainer, plumbed for washing machine, space for fridge freezer and upvc door to the rear paved area of the property.
-
SHOWER ROOM:
Shower room currently with shower in cubicle, wash hand basin on storage unit with chrome mixer tap, wall mirror, w.c.,radiator, frosted window to the rear of the property, fully tiled walls and wooden flooring.
-
BEDROOM (1): 10' 11" X 10' 11" (3.33m X 3.33m)
Good sized bright double bedroom overlooking the rear of the property. Built in wardrobes and large radiator under the window.
-
BEDROOM (2): 10' 11" X 7' 10" (3.33m X 2.39m)
Bedroom with window overlooking the side garden.
-
BEDROOM (3): 8' 6" X 7' 11" (2.59m X 2.41m)
Bedroom currently used as t.v. room but could be a single bedroom again overlooking the front of the property.
-
GARAGE:
Garage accessed via concrete driveway at the side of the property. Wooden door at the side and also windows.
-
GARDEN & PAVED AREA:
Outside at the back of this bungalow there is an enclosed paved area which has a water tap, access to garage, boiler house, place for washing line and also access to the side of the property through a decorative gate. At the side there is currently a garden in grass with hedging and at the front there is more hedging with raised flower beds along the path. There is also a path to the side of the property.
Location
Directions
From Hartford Link turn onto Glenford Road, take the right turn onto Saratoga Avenue then Pascali Drive is the second street on the lef, go to the end and the property is on your left hand side
Mortgage Calculator
Disclaimer: The following calculations act as a guide only, and are based on a typical repayment mortgage model. Financial decisions should not be made based on these calculations and accuracy is not guaranteed. Always seek professional advice before making any financial decisions.


