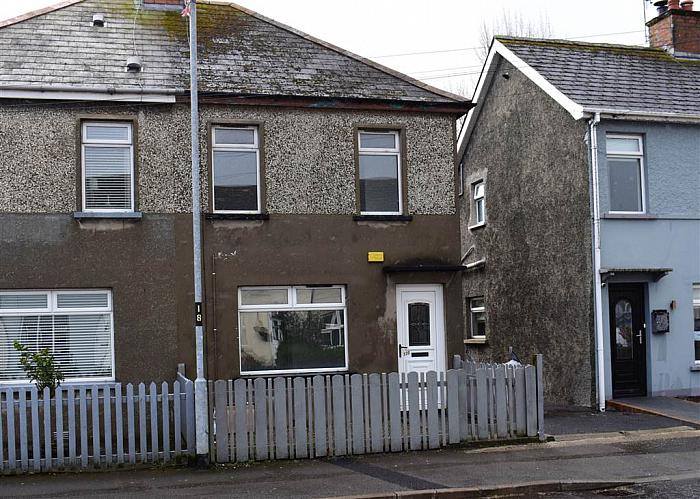Description
This is a recently updated two bedroom semi-detached property in a great location in Newtownards. It would make a great first time buyers home or an investment with little to do. The brand new fitted kitchen is stylish in white. There is a bathroom upstairs plus a wc downstairs, and a large back garden. The two bedrooms are both a good size and there is parking on the street. This property is very close to Regent House Grammar School and the Blair Mayne Leisure centre and yet within walking distance to Newtownards town centre.
Features
- Recently updated throughout
- New gas fired boiler
- Newly fitted kitchen
- Two bedroom semi detached property
- New downstairs wc and deluxe upstairs bathroom with shower over the bath
- Upvc windows and doors
- Large garden at the rear
- Small front garden with fence and gate
- Quiet and private location
- Walking distance to Newtownards town centre
- Just next to the Leisure Centre
Room Details
-
LOUNGE: 11' 6" X 10' 11" (3.51m X 3.33m)
Lounge with new carpet and original fireplace housing an open fire. Tiled grey hearth and large window overlooking the front of the property. Door from hallway and another door leading through to the kitchen/diner.
-
KITCHEN/DINER 14' 4" X 8' 10" (4.37m X 2.69m)
Fantastic newly fitted kitchen with integrated oven, ceramic hob and extractor fan. Partially tiled walls in modern metro tiles, fitted high and low units in white, stainless steel sink with chrome mixer tap. Spotlights in the ceiling, tiled floor in large grey tiles, upvc door out to the rear of the property.
-
SEPARATE WC:
Downstairs push button wc in white, wash hand basin on pedestal also in white with chrome mixer tap and tile splashback, this room also benefits from a frosted glass window to exterior.
-
BATHROOM: 6' 0" X 5' 10" (1.83m X 1.78m)
Upstairs you are firstly greeted by a modern newly installed bathroom in white. There is a push button wc and a shower over the bath with glass shower screen. The floor is tiled and there are partially tiled walls.
-
BEDROOM (2): 8' 10" X 7' 10" (2.69m X 2.39m)
Bedroom over looking the rear garden with newly fitted carpet.
-
BEDROOM (1): 11' 2" X 10' 11" (3.40m X 3.33m)
Great sized room overlooking the front of the property fitted with a new carpet.
-
Good sized level garden at the rear of the property and enclosed front garden with gate.
Location
Directions
Just past the leisure centre on the left hand side
Mortgage Calculator
Disclaimer: The following calculations act as a guide only, and are based on a typical repayment mortgage model. Financial decisions should not be made based on these calculations and accuracy is not guaranteed. Always seek professional advice before making any financial decisions.


