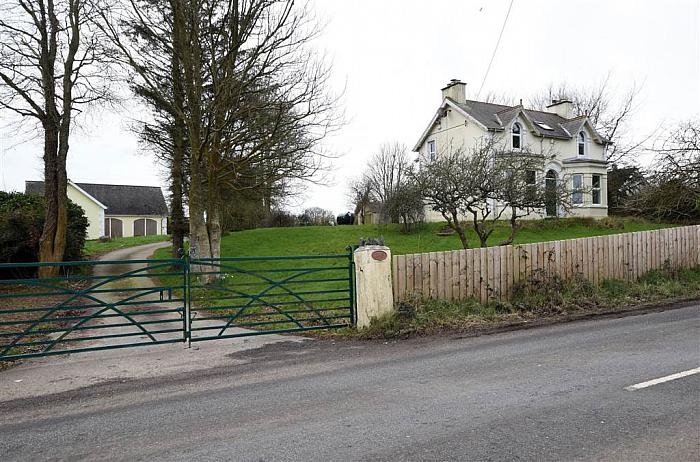Description
Thomas Orr are delighted to bring this unique Victorian property to the open market. Although in need of some updating this property has many original features ready to be brought back to their former glory. This property is set on large grounds and has garage outbuildings with a large storage loft. There are four good sized bedrooms, one with an en suite and plenty of space downstairs for a growing family. The sweeping concrete driveway goes up through mature trees to the property which is on an elevated site. The setting of this property is suitably in the country but close to the town.
Features
- Beautiful Victorian home set on a large plot
- Four bedrooms one with an en suite
- Oil fired central heating
- Outbuildings and garages with loft
- UPVC double glazed windows and rear door
- Mature gardens with hedging, trees, shrubs and lawns
- Concrete driveway and parking areas
- Near to Donaghadee, Bangor and Newtownards
- Walking distance to Ballyvester Primary School
- Great location and position
Room Details
-
HALLWAY:
Hall entered through wooden front door. Cornice on ceiling and ornate stain glass above the door.
-
LOUNGE: 14' 1" X 11' 9" (4.29m X 3.58m)
Lounge with bay window, cornice on ceiling, bright room with side window. Open fireplace with decorative surround and tiled hearth.
-
LIVING ROOM: 18' 4" X 12' 6" (5.59m X 3.81m)
Large bright living room with bay and side window. There is also a door leading into the kitchen. There is a wooden feature fire place with tiled hearth housing another open fire. The original doors add more character to this lovely room.
-
KITCHEN: 11' 7" X 10' 0" (3.53m X 3.05m)
The kitchen currently has a range of high and low level units and shelving in a good sized area. There are spaces for appliances and a stainless steel sink with chrome mixer tap. There are spotlights in the ceiling and a door through to a walk in pantry or utility room, the walls are partially tiled and the floor is currently laid with vinyl. There is a lot of potential to make a beautiful kitchen area.
-
WALK IN PANTRY/ UTILITY:
This is just off the kitchen and could be a utility room or walk in pantry.
-
DINING AREA: 10' 0" X 7' 8" (3.05m X 2.34m)
Bright dining area with radiator and two windows, partially wood panelled walls and door through to the utility area.
-
UTILITY AREA: 15' 11" X 8' 2" (4.85m X 2.49m)
Large utility area with two stainless steel sinks with double drainers. Plumbed for washing machine, low and high level cupboards, red farmhouse tiles on floor and partially tiled walls. This room also houses the 'Worcester' oil fired boiler. A upvc door to rear of the property and two windows. Door through to w.c.
-
SEPARATE WC:
Downstairs wc with wash hand basin on pedestal.
-
BATHROOM: 11' 7" X 7' 0" (3.53m X 2.13m)
Large bathroom with two windows. Bathroom suite in white with shower over bath. Wash hand basin on storage unit with chrome mixer tap. There are partially tiled walls and a hotpress. There is an extractor fan and radiator. There is plenty of room for re-configuration if desired.
-
BEDROOM (4): 10' 0" X 7' 8" (3.05m X 2.34m)
Bright bedroom beside the bathroom.
-
BEDROOM (1): 12' 3" X 9' 10" (3.73m X 3.00m)
Master bedroom overlooking the front of the property. Includes a walk in wardrobe and en suite.
-
EN SUITE SHOWER ROOM:
En suite shower room with shower in cubicle, w.c and wash hand basin on storage unit. Frosted glass window to exterior and partially tiled walls.
-
BEDROOM (2): 11' 9" X 9' 1" (3.58m X 2.77m)
Good sized bedroom overlooking the front of the property.
-
BEDROOM (3): 11' 9" X 9' 0" (3.58m X 2.74m)
Bedroom overlooking the side of the property.
-
GARAGES & LOFT:
Large garage area with one part having a sliding barn door. Large loft accessed by exterior steps.
-
Mature gardens in lawns with hedging, shrubs and trees.
Location
Directions
Near Ballyvester Primary School on the Killaughey ROad, Donaghadee
Mortgage Calculator
Disclaimer: The following calculations act as a guide only, and are based on a typical repayment mortgage model. Financial decisions should not be made based on these calculations and accuracy is not guaranteed. Always seek professional advice before making any financial decisions.


