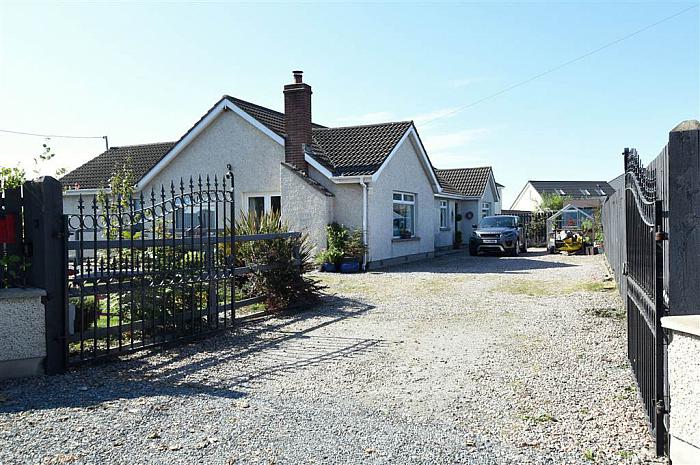Description
Thomas Orr Ltd are delighted to present this fabulous four to five bed detached bungalow with three to four reception rooms to the open market. It is a definite head turner for our horse loving friends with two stables, tack room, hay barn, chicken house,weatherproof dry turnout area and an outbuilding with outside toilet. The current owners are leasing land and a manege for their horses at the top of the lane. Of course this modernised property can be made fit for other usage including a great family home that just keeps on giving. A must see upgraded bungalow in the heart of Carrowdore.
Features
- Detached bungalow in the centre of Carrowdore with on site equestrian facilities
- Four to five bedrooms and three to four reception rooms
- Open plan deluxe fitted kitchen with kitchen bar, integrated appliances and adjacent sitting/dining room
- Good size lounge with double doors into dining room
- Utility room
- Upvc double glazing and doors
- Oil fired central heating
- Electric steel entrance gates with sensored lights leading to stoned driveway offering plenty of off street parking
- Two traditionally built stables with side outbuilding including toilet and covered storage for wood shavings
- Wooden ranch fencing separating stable area from gardens
- Weatherproof dry turn out area in stones with concrete water trough recently laid by Silverbirch Contracts
- Wooden constructed waterproof chicken house, tack room and hay shed storing up to forty hay bales
- Current owners lease a field and manege at the top of the lane
Room Details
-
BEDROOM (1): 15' 5" X 11' 10" (4.70m X 3.61m)
Large double bedroom leading to en suite
-
ENSUITE SHOWER ROOM:
En suite with shower in cubicle, white 'floating' wash hand basin and mixer tap with tile splashback, tiled floor and tiled in cubicle, close coupled wc, chrome towel radiator, frosted glass window
-
BEDROOM (2): 14' 1" X 9' 2" (4.29m X 2.79m)
Bright double bedroom with room for ample bedroom furniture
-
BEDROOM (3): 10' 10" X 9' 2" (3.30m X 2.79m)
Another great sized bright double bedroom
-
BEDROOM (4): 9' 10" X 9' 5" (3.00m X 2.87m)
Single bedroom overlooking the front of the property
-
BEDROOM (5): 8' 0" X 5' 11" (2.44m X 1.80m)
Single bedroom currently used as a study/office
-
BATHROOM: 8' 0" X 7' 9" (2.44m X 2.36m)
Stylish bathroom with shower over bath with shower screen, tiled floor and tiled around bath, close coupled wc and 'floating' wash hand basin with decorative tile splashback, large frosted window to rear of the property
-
LOUNGE: 18' 8" X 13' 0" (5.69m X 3.96m)
Beautiful bright lounge with patio upvc doors to the exterior of the property. High quality wood effect flooring, multi-fuel stove set in fireplace with decorative surround, cornice on ceiling, and double partially glazed doors leading through to dining room
-
DINING ROOM: 11' 2" X 9' 5" (3.40m X 2.87m)
Dining room with door to hall and double partially glazed doors through to the lounge
-
KITCHEN: 12' 6" X 11' 10" (3.81m X 3.61m)
Fantastic modern kitchen with a range of high and low level units, integrated eye level double oven, ceramic hob with stylish extractor fan, integrated fridge freezer and dishwasher, one and a half stainless steel sink with mixer tap and drainer, breakfast bar area, chrome plug sockets, tiled floor, partially tiled walls, spotlights in ceiling, door through to utility room and to hall. Kitchen open plan through to living room
-
LIVING ROOM: 12' 4" X 11' 10" (3.76m X 3.61m)
Quality living room with engineered wooden oak flooring, multi-fuel stove set in fireplace with floating wooden mantel piece and slate hearth, tv points and sockets
-
UTILITY ROOM: 11' 11" X 8' 0" (3.63m X 2.44m)
Utility room leading off kitchen and also door to the exterior. Plumbed for washing machine, range of high and low level units, stainless steel sink with mixer tap, tiled floor, door to hot press and exterior door to the rear of the property
-
STABLES:
Traditional built stables with side outbuilding including toilet and covered storage for wood shavings
-
TACK ROOM
Convenient to stables for all the tack and equipment
-
HAY BARN:
Which holds 40 bales of hay
-
CHICKEN HOUSE:
-
OUTHOUSE
WC and plumbed for washing machine
Location
Directions
Travelling towards the Eurospar petrol station from the Manse or Ballyblack Road East, Ballyrawer road is on the right hand side before the petrol station
Mortgage Calculator
Disclaimer: The following calculations act as a guide only, and are based on a typical repayment mortgage model. Financial decisions should not be made based on these calculations and accuracy is not guaranteed. Always seek professional advice before making any financial decisions.


