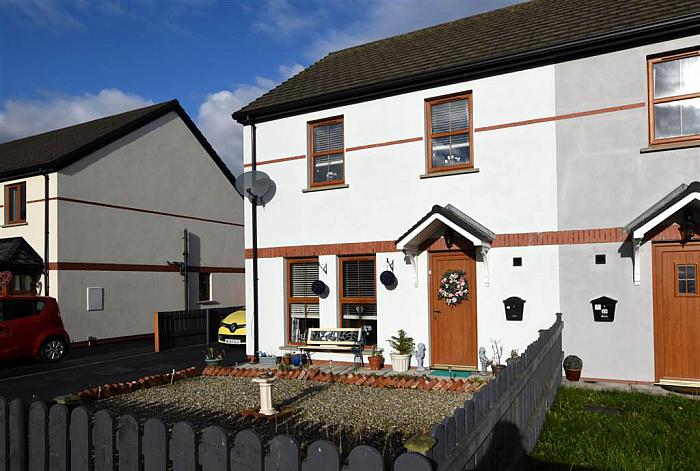Description
This is a fantastic modern three bedroom property in the popular coastal village of Ballyhalbert. It is in a quiet location but yet a short drive to many local amenities. Newtownards and Bangor are both about half an hour in the car. This semi-detached property has a driveway, front and rear gardens and leaves little to do but move in.
Features
- Oil fired central heating
- Upvc windows and doors
- High energy rating
- Three bedrooms
- Deluxe bathroom and en suite upstairs, and wc downstairs
- Front and rear garden
- Good sized driveway
- Quiet location in this recent development
- Decorated to a high standard
- In the beautiful sea side village of Ballyhalbert
- Four years remaining of the NHBC
Room Details
-
HALLWAY:
Bright hallway with laminate wooden flooring
-
SEPARATE WC:
Wc with wash hand basin, tiled floor, radiator and extractor fan
-
LOUNGE: 14' 7" X 11' 9" (4.44m X 3.58m)
Good sized lounge with plenty of natural light because of the two windows, quality laminate flooring and in a neutral colour
-
KITCHEN/DINER: 19' 4" X 9' 11" (5.89m X 3.02m)
Fitted kitchen with a great range of high and low level wood effect units. One and a half stainless steel sink with mixer tap, partially tiled walls, plumbed for washing machine, integrated single oven and four ring hob, stainless steel extractor fan, spotlights in ceiling and upvc door to the exterior. The dining area has space for a fridge freezer, good sized dining table and chairs and there is access to a storage closet.
-
BATHROOM: 6' 9" X 6' 6" (2.06m X 1.98m)
Beautiful modern bathroom with hand held shower over the bath. Pvc panelling on wall around bath, glass shower panel, tiled floor, push button wc, wash hand basin on pedestal with chrome mixer tap and tile splash back
-
BEDROOM (1): 11' 5" X 9' 4" (3.48m X 2.84m)
Bedroom with built in wardrobe, laminate flooring, and access through to en suite, window overlooking the rear of the property
-
ENSUITE SHOWER ROOM:
En suite with shower in cubicle, tiled floor, white wash hand basin on pedestal, wc, frosted glass window to the rear of the property
-
BEDROOM (2): 10' 2" X 9' 7" (3.10m X 2.92m)
Bedroom with built in wardrobe, laminate flooring and overlooking the front of the property
-
BEDROOM (3): 9' 5" X 6' 8" (2.87m X 2.03m)
Single bedroom overlooking the front of the property
-
Parking at the front on tarmac driveway and garden to the front in pebbles. The rear garden is enclosed and accessed via the rear door or the garden gate. There is also a sheltered wooden decking area and a portion landscaped in pebbles.
Location
Directions
From the Shore Road turn into St
Andrews Way, and then left at the bottom onto Longfield Way
Mortgage Calculator
Disclaimer: The following calculations act as a guide only, and are based on a typical repayment mortgage model. Financial decisions should not be made based on these calculations and accuracy is not guaranteed. Always seek professional advice before making any financial decisions.


