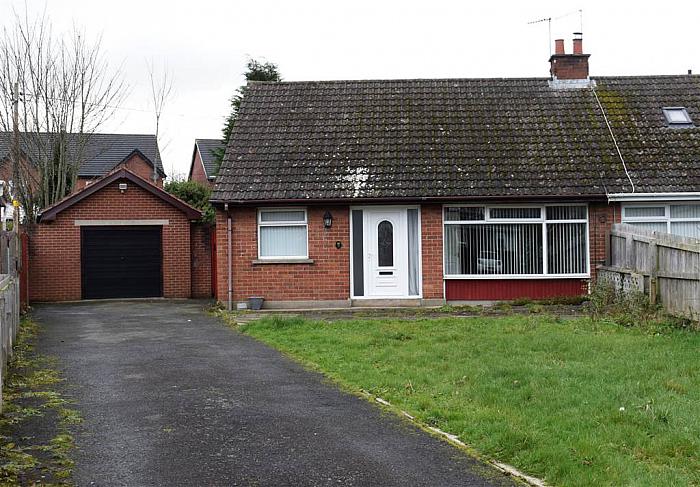Description
Thomas Orr Ltd are delighted to bring to the open market this attractive two bedroom semi-detached bungalow with a driveway and a garage. It has oil fired central heating, double glazing, detached garage with utility area, level site and approach. There are also front and back gardens. Although in need of some updating this property has great potential in a great location. Ideally situated in the Rosehill area off the Belfast Road in a quiet level cul-de-sac. It is within easy walking distance to Ards Shopping Centre and the town centre.
Features
- Oil fired central heating
- Double glazed windows
- Detached matching garage
- Large parking area and driveway
- Gardens to the front and rear
- Two good sized bedrooms
- Great location within walking distance to local amenities
- Great potential to enhance this property
Room Details
-
HALLWAY:
Bright hallway leading from upvc front door.
-
BEDROOM (1): 16' 2" X 10' 11" (4.93m X 3.33m)
Large bedroom overlooking the front garden. Front and side window making this a lovely bright room.
-
BEDROOM (2): 10' 11" X 10' 11" (3.33m X 3.33m)
Second bedroom overlooking the rear of the property.
-
BATHROOM:
Bathroom suite in white with shower over bath and glass shower screen. The wash hand basin is on a pedestal and there is a push button wc. The floor is tiled and the walls are partially tiled.There is a frosted glass window for easy ventilation.
-
KITCHEN: 10' 11" X 10' 7" (3.33m X 3.23m)
High and low level fitted units with tiled floor and partially tiled walls, There is an integrated oven and hob and a stainless steel extractor fan canopy. There is space for a fridge freezer and a one and a half stainless steel sink with drainer. There is plenty of storage space and the back upvc door leads out to the rear garden.
-
LOUNGE: 16' 2" X 12' 7" (4.93m X 3.84m)
Great sized lounge with large window overlooking the front garden. Stone effect fireplace and surround with an open fire.
-
Outside there is a garden at the front and rear in grass with mature hedging. At the back there is also an outside water tap. The detached garage has a pedestrian side door and is approached by the tarmac driveway.
Location
Directions
Turn off Hartford Link onto Glenford Road
Fitzjames Park is the third on the left hand side
Number 10 is at the end of the cul-de-sac on the right hand side
Mortgage Calculator
Disclaimer: The following calculations act as a guide only, and are based on a typical repayment mortgage model. Financial decisions should not be made based on these calculations and accuracy is not guaranteed. Always seek professional advice before making any financial decisions.


