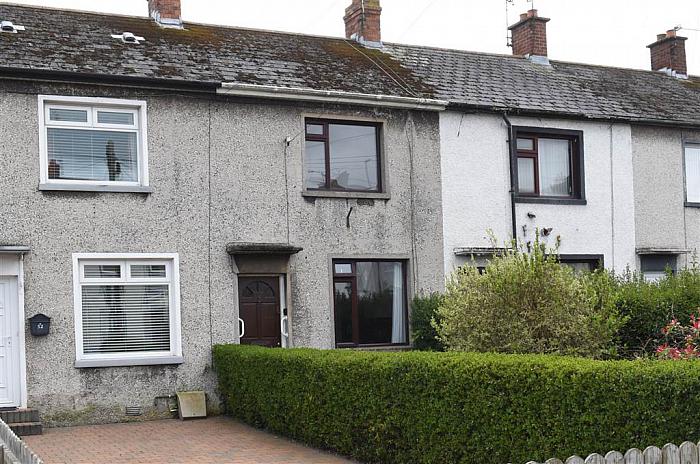Description
This property would be a great project for a first time buyer or investor alike. It has three bedrooms and a good sized kitchen dining area. This property is in a good location being in walking distance to Newtownards town centre, the Leisure Centre, Primary Schools and Regent House Grammar School. There is a front garden with path to the front door and a small garden area with shed at the rear.
Features
- Three bedrooms
- Upvc double glazing
- Front and rear gardens
- Bright galley style kitchen with door to the rear of the property
- Downstairs shower room and wc
- Priced accordingly for renovation
- Currently electric heating with wall space heaters
- Open fire in lounge
- On street parking
- Walking distance to the Newtownards town centre
- Near leisure centre
Room Details
-
HALLWAY:
Through the front door there is a small hallway with door leading into the lounge or the stairway.
-
LOUNGE: 12' 9" X 10' 7" (3.89m X 3.23m)
Good sized lounge with open fire set in wooden surround. Large window overlooking the front garden area.
-
DINING AREA: 13' 11" X 6' 0" (4.24m X 1.83m)
Dining area with wooden laminate flooring. Space for table and chairs and leads on to galley style kitchen.
-
KITCHEN: 11' 10" X 8' 1" (3.61m X 2.46m)
Galley style kitchen with wooden laminate flooring. There are a good selection of high and low level cabinets, the walls are partially tiled, it is plumbed for a dishwasher and a washing machine. There is an integrated hob and extractor fan, integrated single oven, and a space for a fridge freezer. There is also a stainless steel sink with mixer tap. To gain access outside there is the rear door to the garden at the back of the kitchen.
-
HALLWAY:
Off the dining area there is another small hallway which leads to the shower room and has access to the hot press.
-
HOTPRESS:
Located just before the shower room off the hallway.
-
SHOWER ROOM:
Fully tiled shower room with electric shower, wc and wash hand basin on pedestal. Frosted glass window to the rear of the property.
-
BEDROOM (3): 6' 5" X 6' 3" (1.96m X 1.91m)
Single bedroom or home office overlooking the rear of the property.
-
BEDROOM (2): 9' 6" X 7' 2" (2.90m X 2.18m)
Bedroom overlooking the rear of the property.
-
BEDROOM (1): 13' 11" X 9' 5" (4.24m X 2.87m)
Good sized master bedroom overlooking the front of the property with a built in wardrobe.
Location
Directions
Just past the Police Station on John Street
Mortgage Calculator
Disclaimer: The following calculations act as a guide only, and are based on a typical repayment mortgage model. Financial decisions should not be made based on these calculations and accuracy is not guaranteed. Always seek professional advice before making any financial decisions.


