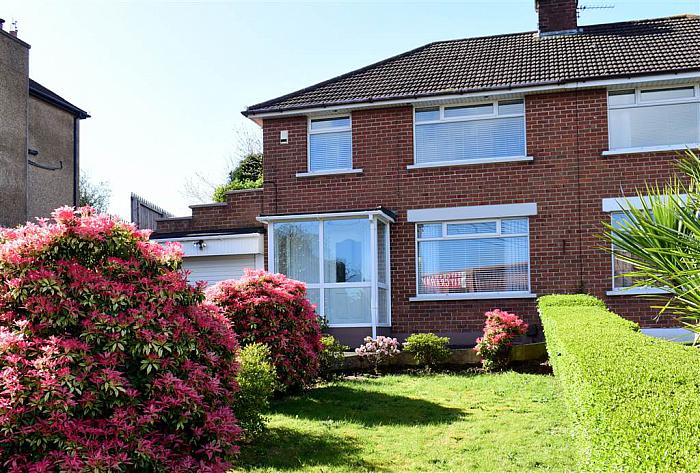Description
This is a delightful well appointed and positioned red brick semi-detached property. It has three bedrooms and two reception rooms, a utility room, garage and pleasant outdoor spaces. This property has gas fired central heating, Upvc windows, a modern fitted kitchen and in in a great location. It is in walking distance to Newtownards town centre but yet close to petrol stations for any much needed essentials. There are primary and secondary schools nearby or bus routes to other schools. The driveway has room for multiple cars.
Features
- Timeless red brick semi-detached home
- Three good size bedrooms
- Two welcoming reception rooms
- Modern fitted kitchen with some integrated appliances
- Pleasant front and rear gardens with mature shrubs and hedging
- Integrated garage which can be accessed via the utility room with separate toilet room
- Upvc Glazing
- Gas fired central heating
- Great views over Newtownards
- Driveway with room for multiple cars
- Walking distance to local amenities
Room Details
-
HALLWAY:
Bright hallway accessed via entrance porch. There is wooden flooring, a double radiator and the lighting is from spotlights in the ceiling.
-
LOUNGE: 12' 6" X 10' 5" (3.81m X 3.18m)
Beautiful bright lounge at the front of the property decorated in stylish neutral colours with a glazed door out to the hallway, there is large window overlooking the front of the property and a cornice on the ceiling.
-
KITCHEN: 10' 4" X 9' 10" (3.15m X 3.00m)
Modern stylish fitted kitchen with high and low level units. Quality amtico flooring, partially tiled walls and spotlights in the ceiling. There is a breakfast bar area, a one and a half stainless steel sink with chrome mixer tap and window overlooking the rear of the property. This kitchen has the conveniences of integrated appliances with a dishwasher, fridge freezer, oven, ceramic hob and extractor fan all part of this modern space.
-
LIVING/DINING ROOM: 13' 0" X 10' 6" (3.96m X 3.20m)
Bright dining/living room located through a door from the kitchen. This room overlooks the back garden through the large bay window area. There is a fireplace and hearth, cornice on the ceiling and again this room is decorated in appealing neutral colours.
-
UTILITY ROOM:
Located from the kitchen. There is access through to outside and the downstairs wc. There is also access through to the garage.
-
GARAGE:
Integrated garage with door through from utility room.
-
LANDING:
Bright landing with window and hot press.
-
BATHROOM:
Bathroom suite in cream with partially tiled walls. Bath has mixer tap and handheld shower attachment. The wash hand basin is on a storage unit and the main shower is in a separate cubicle. There are two frosted glass windows and spotlights in the ceiling.
-
BEDROOM (1): 11' 3" X 10' 5" (3.43m X 3.18m)
Bright bedroom overlooking the rear garden.
-
BEDROOM (2): 10' 6" X 10' 5" (3.20m X 3.18m)
Another great sized room overlooking the front of the property.
-
BEDROOM (3): 9' 4" X 7' 4" (2.84m X 2.24m)
Bedroom overlooking the front of the property.
-
This is a property that just keeps giving and this continues outside. The mature shrubs and hedging at the front make this a private home set back from the road up the tarmac driveway. There is an outside water tap at the front and at the rear garden there is a raised patio area which helps to enjoy the splendid views. There is an area in grass and flower beds.
Location
Directions
When you turn off the Donaghadee Road on to the Movilla Road number twenty nine is on your right hand side
Mortgage Calculator
Disclaimer: The following calculations act as a guide only, and are based on a typical repayment mortgage model. Financial decisions should not be made based on these calculations and accuracy is not guaranteed. Always seek professional advice before making any financial decisions.


