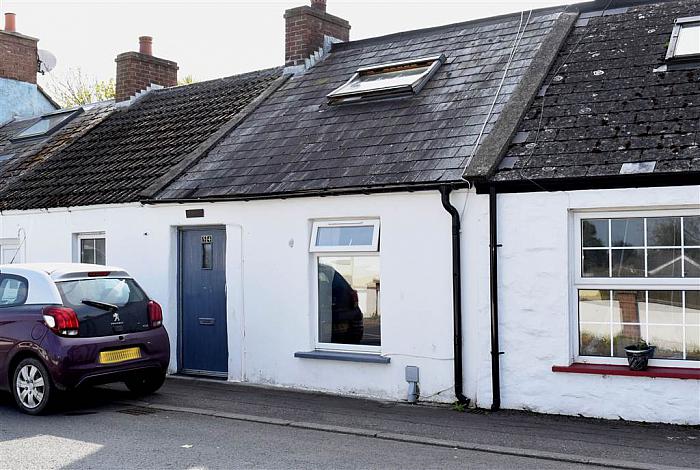Description
This is a great immaculately decorated inside and out two bedroom property in the scenic coastal village of Ballyhalbert. It is deceptively spacious and being a stones throw from the local beach it really is coastal life for a great price. This property leaves little to do but add a few personal touches to the bedrooms and move in. The kitchen is a great size and leads out to a pleasantly landscaped back garden with patio area. The living room is also a good size and leads out on to High Street.
Features
- Beautiful newly installed kitchen with dining area
- Large living room with quality flooring and lighting
- Two good sized bedrooms
- Landscaped area at the rear
- Good sized bathroom with bath and separate shower
- Oil fired central heating
- Upvc windows and external rear doors
- In the coastal village of Ballyhalbert
- A short walk to the local beach
Room Details
-
LOUNGE: 19' 4" X 12' 4" (5.89m X 3.76m)
Large lounge with quality laminate flooring, spotlights in the ceiling and feature lighting on the wall and the stairwell.
-
KITCHEN/DINER: 16' 0" X 11' 6" (4.88m X 3.51m)
The quality flooring continues into the kitchen through the sliding, partially glazed doors which optimise space. This is a beautiful recently installed kitchen. It has a great range of high and low level units, an integrated oven and ceramic hob with stainless steel extractor fan, dishwasher and space for a fridge freezer. The walls are partially tiled and there are spotlights in the ceiling. The stainless steel sink with chrome mixer tap overlooks the landscaped rear garden. Outside is accessed via the double Upvc doors which are fully glazed.
-
BATHROOM: 11' 6" X 7' 5" (3.51m X 2.26m)
The bathroom suite is in white with a shower in a separate cubicle. The bath has a chrome mixer tap and handheld shower and the wash hand basin is on a pedestal with the push button wc beside it. There are spotlights in the ceiling, hot press and windows overlooking the rear of the property.
-
BEDROOM (2): 10' 8" X 7' 11" (3.25m X 2.41m)
Good sized second bedroom at the rear of the property with natural light and oak style door to the landing.
-
BEDROOM (1): 17' 1" X 12' 4" (5.21m X 3.76m)
Large bedroom with velux window at the front of the property. There are spotlights in the ceiling and oak style door to the landing.
-
At the rear of the property there is a delightful landscaped area to be enjoyed. There are raised flower beds, paving and a brick paviour path leading to a patio area.
Location
Directions
High Street, Ballyhalbert
Mortgage Calculator
Disclaimer: The following calculations act as a guide only, and are based on a typical repayment mortgage model. Financial decisions should not be made based on these calculations and accuracy is not guaranteed. Always seek professional advice before making any financial decisions.


